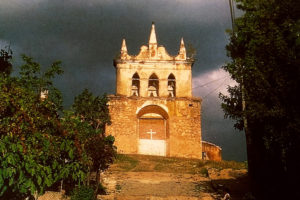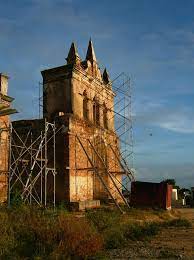RESTORATION OF THE HERMITAGE OF “NUESTRA SEÑORA DE LA CANDELARIA” BEGINS IN TRINIDAD. CUBA. PHOTOS.
The Hermitage of la Popa or “Our Lady of Candelaria”, is located in Trinidad, in the central province of Sancti Spiritus, and is a religious temple that was built in the city of Trinidad during the colonial period. It was built with a similar purpose to its twin hermitage, one built years before in the city of Cartagena de Indias, in Colombia, with the same name, closely linked to Trinidad by trade.
The building of the Hermitage was originally composed of a single nave of modest dimensions that was only altered in its planimetry by the elevation of the pavement as an indication of the presbytery. At the entrance there were two rooms, one for the access stairway to the bell tower and the other to house the baptismal font; to the left of the presbytery was the old square sacristy. The roof of the nave is a roof made of wood armor and two-sided tiles, which is hidden by a belfry with three small pointed arches that serve as a bell tower; the sacristy is covered by its primitive wooden hipped roof.
The facade of the temple is influenced by the Baroque, which makes it majestic. The entrance door is made in the form of a flared arch, the upper pyramid rivet, and an attic with a sinuous profile.
RECONSTRUCTION OF THE HERMITAGE OUR LADY DE LA CANDELARIA
Currently, the Office of the Conservator of Trinidad and the Valley of the Sugar Mills is executing the rehabilitation project of what was once a beautiful Hermitage, in three stages.
So far, the road leading to the religious temple erected in the 18th century has been rebuilt. The second stage will consist of strengthening the structure of the building, while the last phase will encompass the resuscitation of the environment, according to statements by Heberto Hernández, the architect in charge of the work.
Likewise, the restoration of the patrimonial site includes the repair of the architectural elements of the church, such as the belfry, the bells, the pointed arches, the vault, the columns, and the cornices, among other details and objects. The reconstruction will be almost in its entirety, due to the high deterioration of the property.
Baroque in style, the hermitage has a majestic façade composed of the main entrance in the shape of a flared arch. In turn, the upper floor contains three small pointed arches that serve as a bell tower and give the place greater beauty and presence.
DESPITE THE DETERIORATION ITS RELIGIOUS USE STILL CONTINUES
At the beginning of the 20th century, there was a modification in the church building by adding a new room for the sacristy to the side of the epistle, to the right of the nave. The temple, despite its poor state of preservation, continued to function in very precarious environmental conditions and was definitively closed in the mid-eighties due to the structural danger it presented; Some intervention actions were initiated in the building in 1984 and 1985, which were left unfinished. The poor condition in which it was left caused an acceleration in the deterioration of the building.
Despite the property being closed, the service of the Eucharist has not stopped being celebrated in the sacristy premises, and on some occasions, for special celebrations, the free space that makes up a small square in front of the church has been used.
COMIENZAN RESTAURACIÓN DE LA ERMITA DE NUESTRA SEÑORA DE LA CANDELARIA EN TRINIDAD, CUBA. PHOTOS.
La Ermita de la Popa o “Nuestra Señora de la Candelaria”, está ubicada en Trinidad, en la central provincia de Sancti Spiritus, y es un templo religioso que se construyó en la ciudad de Trinidad durante la época colonial. Fue construida con un propósito similar a su ermita gemela, una construida años antes en la ciudad de Cartagena de Indias, en Colombia, con el mismo nombre, estrechamente vinculada a Trinidad por el comercio.
El edificio de la Ermita estaba compuesto originalmente por una sola nave de modestas dimensiones que solo fue alterada en su planimetría por la elevación del pavimento como indicación del presbiterio. En la entrada había dos cuartos, uno para la escalera de acceso al campanario y el otro para albergar la pila bautismal; a la izquierda del presbiterio se encontraba la antigua sacristía cuadrada. La cubierta de la nave es una cubierta de armadura de madera y tejas a dos caras, que se oculta mediante un campanario de tres pequeños arcos apuntados que hacen las veces de campanario; la sacristía está cubierta por su primitivo tejado a cuatro aguas de madera.
La fachada del templo está influenciada por el barroco, lo que lo hace majestuoso. La puerta de entrada está realizada en forma de arco abocinado, remache piramidal superior y buhardilla de perfil sinuoso.
RECONSTRUCCIÓN DE LA ERMITA DE NUESTRA SEÑORA DE LA CANDELARIA
Actualmente, la Oficina del Conservador de Trinidad y el Valle de los Ingenios Azucareros está ejecutando el proyecto de rehabilitación de lo que fue una hermosa Ermita, en tres etapas.
Hasta ahora, se ha reconstruido la carretera que conduce al templo religioso erigido en el siglo XVIII. La segunda etapa consistirá en fortalecer la estructura del edificio, mientras que la última etapa abarcará la reanimación del entorno, según declaraciones de Heberto Hernández, arquitecto a cargo de la obra.
Asimismo, la restauración del conjunto patrimonial incluye la reparación de los elementos arquitectónicos de la iglesia, como el campanario, las campanas, los arcos apuntados, la bóveda, las columnas y las cornisas, entre otros detalles y objetos. La reconstrucción será casi en su totalidad, debido al alto deterioro del inmueble.
De estilo barroco, la ermita tiene una majestuosa fachada compuesta por la entrada principal en forma de arco abocinado. A su vez, la planta superior contiene tres pequeños arcos apuntados que sirven como campanario y le dan al lugar una mayor belleza y presencia.
A PESAR DEL DETERIORO, SU USO RELIGIOSO AÚN CONTINÚA
A principios del siglo XX, se modificó el edificio de la iglesia añadiendo una nueva sala para la sacristía al costado de la epístola, a la derecha de la nave. El templo, a pesar de su mal estado de conservación, siguió funcionando en condiciones ambientales muy precarias y fue cerrado definitivamente a mediados de los años ochenta por el peligro estructural que presentaba; Algunas acciones de intervención se iniciaron en el edificio en 1984 y 1985, que quedaron inconclusas. El mal estado en el que quedó provocó una aceleración en el deterioro del edificio.
A pesar de que el inmueble está cerrado, el servicio de la Eucaristía no ha dejado de celebrarse en el local de la sacristía, y en algunas ocasiones, para celebraciones especiales, se ha aprovechado el espacio libre que forma una pequeña plaza frente a la iglesia.
Agencies/ Wiki/ HabanaRadio/ Elaine Caballero / Internet Photos/ Arnoldo Varona/ www.TheCubanHistory.com
THE CUBAN HISTORY, HOLLYWOOD.











