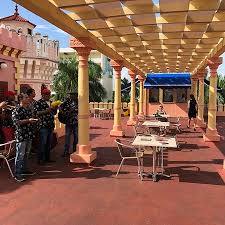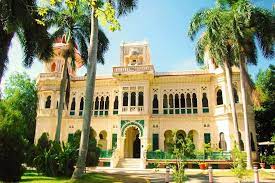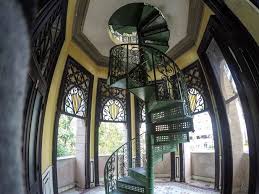EL PALACIO DEL VALLE, UNA JOYA ARQUITECTÓNICA DE CIENFUEGOS, CUBA. PHOTOS
El Palacio de Valle, es una Joya arquitectónica situada en la zona de Punta Gorda, en la ciudad de Cienfuegos que recuerda el arte hispano morisco con influencias góticas, románicas, barrocas y mudéjares. Hoy es el Monumento Nacional del Patrimonio Cultural cienfueguero.
Su ubicación en el barrio Punta Gorda fue un regalo de bodas del padre de Amparo Suero Rodriguez(1885-1969) cuando casó con Don Acisclo del Valle y Blanco(1865-1919), un acaudalado comerciante que quiso darle a la construcción un aspecto morisco. Allí establecieron su residencia y las obras finalizaron en 1917, cuando entonces se amplió la Quinta Morisca.
DESCRIPCIÓN DEL PALACIO DEL VALLE
Su construcción empezó en 1913 y la obra fue encomendada al arquitecto italiano Alfredo Colli y el maestro de obra Juan Suárez, terminándose en 1917, con un costo de millón y medio de pesos de la época. La Obra fue y resultó ser un capricho arquitectónico.
En él hay influencias góticas, románicas, barrocas e italianizantes combinadas con el estilo mudéjar que estuvo en boga por la España de los siglos XII y XIII. Se supone que intervinieron en esta obra artesanos de diferentes nacionalidades y expertos para cada especialidad. El tallista español Antonio Bárcenas hizo la puerta de salida al jardín; el cienfueguero Frank Palacios fundó en bronce la baranda de la escalera principal; los escudos y los adornos del frente y todos los herrajes; el pintor cienfueguero Miguel Lamoglia, decoró imitando madera tallada el despacho del dueño de la casa y pintó en cristales las bellas alegorías de la escalera de mármol de carrara.
Todos los materiales fueron importados; mármoles de carrara, alabastros también italianos, cerámicas venecianas y granadinas, herrajes y forjas españolas, mosaicos talaveranos y cristales europeos, menos la caoba madera preciosa de nuestro país. En los decorados interiores del edificio, aparecen inscripciones que denotan la nacionalidad de los artesanos que participaron en su construcción como ésta:”Lag ilegi ila log”, frase del corán que significa “Solamente Dios, es Dios”.
El edificio es una mezcla de los más variados estilos, porque predominan los estilos particulares y no la unidad arquitectónica: cornisas que coronan la entrada de los salones y portadas, dominando los arcos de ojivas equilaterales y agudas. Las paredes estucadas y pinturas finísimas. El pavimento formado por multicolores colecciones de mosaicos, elevados techos y salones amplios, deslizándose la ventilación y la luz a sus innumerables habitaciones. Este edificio consta de dos plantas, una azotea con pérgolas y monaretes, a la que se llega a través de una escalera de caracol metálica y un sótano, donde se encontraban las habitaciones de la servidumbre.
DESCRIPCIÓN DE LA PLANTA BAJA DEL PALACIO DEL VALLE CIENFUEGUERO
El Hall, con entrada estilo gótico, con ventanas ojivales y cristales de colores: sala de recibo, estilo imperio con artesonado en oro, zócalos de mármol rosados y aplicación de bronce y pisos de mármol blanco. El salón de música y juegos, estilo francés Luis XVI, con pisos de cerámicas que muestran alegorías de ajedrez, damas, dominó, etc. Un pequeño salón de costura con pisos de cerámicas imitando abanicos, con zócalos de mosaicos blancos y un friso de margaritas japonesas, doradas al fuego. Tanto este recinto como el despacho del esposo tienen puertas con sus iniciales talladas bellamente.
Al fondo, en la parte Este, el comedor que es el más fastuoso de la mansión, estilo mudéjar completo, imitando el célebre patio de los leones de la Alhambra de Granada, dando a la parte más vistosa del jardín. Detrás escalera y cocina con su despensa. En la escalera que da acceso a las habitaciones privadas, se encuentra un espejo biselado, verdadera joya de arte, donde se pueden apreciar unos cristales de colores que transparentan a la caída de la tarde, los rayos del sol, que iluminan un camino donde se observa la bajada de “Tres Reyes Magos”.
DESCRIPCIÓN DE LA PLANTA ALTA DEL PALACIO
Menos decorativa pero con una verja de hierro forjada en Sevilla. Ocho dormitorios, dos de estilo veneciano y cuatro baños, el principal en mármol de carrara y vitrolite. Presenta varias terrazas y pasillos con distintos estilos y zócalos diversos. Rematan la azotea tres torres; una de influencia gótico-romana, otra india y una tercera que es un minarete de estilo árabe y además una glorieta asentada en la plataforma del techo. La primera simboliza la fuerza, la segunda el amor y la tercera, la religión como una institución.
El palacio estaba rodeado por una verja de bronce que circundaba los terrenos y le daba suntuosidad, la cual descansaba sobre unos bloques cuyos dibujos y arabescos, dicen, fueron pintados por la esposa de Valle y revisados por Donato, antes de hacerse los moldes. Cada diez bloques, cambiaba el dibujo.
EL PALACIO DEL VALLE EN LA ACTUALIDAD
El Palacio fue abandonado en 1922, cuando el propietario y sus hijos viajaron a España. Luego, se convirtió en el Club de Cazadores por algún tiempo. En la década de 1950, una compañía inversionista compró los terrenos donde está situado el palacio, el cual se pensó convertirlo en un casino de juego aledaño al Hotel Jagua, pero en 1959 fue tomada por la revolución de Castro en 1959, cuando se abrió más tarde en una escuela de arte allí. El Palacio del Valle hoy es uno de los símbolos de Cienfuegos por sus valores histórico-arquitectónicos y ambientales, además de su relación con la bahía y el hotel Jagua.
EL PALACIO DEL VALLE, AN ARCHITECTURAL JEWEL OF CIENFUEGOS, CUBA. PHOTOS
The Palacio de Valle is an architectural jewel located in the Punta Gorda area, in the city of Cienfuegos that recalls Hispanic-Moorish art with Gothic, Romanesque, Baroque and Mudejar influences. Today it is the National Monument of the Cultural Heritage of Cienfuegos.
Her location in the Punta Gorda neighborhood was a wedding gift from Amparo Suero Rodriguez’s father (1885-1969) when she married Don Acisclo del Valley Blanco (1865-1919), a wealthy merchant who wanted to give construction a Moorish look. There they established their residence and the works ended in 1917 when the Quinta Morisca was then expanded.
DESCRIPTION OF THE VALLEY PALACE
Its construction began in 1913 and the work was entrusted to the Italian architect Alfredo Colli and the master-builder Juan Suárez, finishing in 1917, at a cost of one and a half million pesos at the time. The Work was and turned out to be an architectural whim.
In it there are Gothic, Romanesque, Baroque, and Italianate influences combined with the Mudejar style that was in vogue in 12th and 13th century Spain. It is assumed that craftsmen of different nationalities and experts for each specialty participated in this work. The Spanish carver Antonio Bárcenas made the exit door to the garden; Frank Palacios, from Cienfuegos, founded the railing of the main staircase in bronze; shields and front trim and all hardware; the Cienfuegos painter Miguel Lamoglia decorated the home owner’s office by imitating carved wood and painted the beautiful allegories of the Carrara marble staircase in crystals.
All the materials were imported; Carrara marbles, also Italian alabasters, Venetian and Grenadine ceramics, Spanish ironworks and forges, Talavera mosaics, and European crystals, except for the precious mahogany wood from our country. In the interior decorations of the building, there are inscriptions that denote the nationality of the artisans who participated in its construction, such as this: “Lag ilegi ila log”, a phrase from the Koran that means “Only God is God.”
The building is a mixture of the most varied styles because the particular styles predominate and not the architectural unity: cornices that crown the entrance of the halls and doorways, dominating the arches of equilateral and sharp-pointed heads. The stucco walls and very fine paintings. The pavement is made up of multicolored collections of mosaics, high ceilings, and spacious rooms, with ventilation and light sliding into its innumerable rooms. This building consists of two floors, a roof terrace with pergolas and monarets, which is reached through a metal spiral staircase, and a basement, where the servants’ rooms were located.
DESCRIPTION OF THE GROUND FLOOR OF THE PALACIO DEL VALLE CIENFUEGUERO
The Hall, with a Gothic-style entrance, with pointed windows and stained glass: reception room, empire style with gold coffered ceiling, pink marble baseboards and bronze application and white marble floors. The music and games room, French Louis XVI style, with ceramic floors showing allegories of chess, checkers, dominoes, etc. A small sewing room with ceramic floors imitating fans, with white mosaic baseboards and a frieze of fire-gilded Japanese daisies. Both this room and the husband’s office have doors with his initials beautifully carved.
In the background, in the eastern part, the dining room that is the most lavish of the mansion, full Mudejar style, imitating the famous courtyard of the lions of the Alhambra in Granada, overlooking the most attractive part of the garden. Behind stairs and kitchen with its pantry. On the staircase that gives access to the private rooms, there is a beveled mirror, a true jewel of art, where you can see colored crystals that are transparent at nightfall, the rays of the sun, which illuminate a path where you can watch the descent of “Tres Reyes Magos”.
DESCRIPTION OF THE UPPER FLOOR OF THE PALACE
Less decorative but with a wrought iron gate in Seville. Eight bedrooms, two in Venetian style and four bathrooms, the main one in Carrara marble and vitrolite. It has several terraces and corridors with different styles and different baseboards. The roof is topped by three towers; one of Gothic-Roman influence, another Indian, and a third that is an Arab-style minaret and also a roundabout seated on the roof platform. The first symbolizes strength, the second love, and the third religion as an institution.
The palace was surrounded by a bronze gate that surrounded the grounds and gave it sumptuousness, which rested on some blocks whose drawings and arabesques, they say, were painted by Valle’s wife and reviewed by Donato, before the molds were made. Every ten blocks, the drawing changed.
THE PALACE OF THE VALLEY TODAY
The Palace was abandoned in 1922 when the owner and his children traveled to Spain. Later, it became the Hunters Club for some time. In the 1950s, an investment company bought the land where the palace is located, which was thought to be converted into a gambling casino adjacent to the Hotel Jagua, but in 1959 it was taken over by the Castro revolution in 1959 when it was opened more afternoon at an art school there. Today the Palacio del Valle is one of the symbols of Cienfuegos for its historical-architectural and environmental values, in addition to its relationship with the bay and the Jagua hotel.
Agencies/ Wiki/ DelValleBuld./ Ecured/ Extractos/ Excerpts/ Internet Photos/ Arnoldo Varona/ www.TheCubanHistory.com
THE CUBAN HISTORY, HOLLYWOOD.



 EL PALACIO DEL VALLE, una Joya Arquitectónica de Cienfuegos, Cuba. PHOTOS. * EL PALACIO DEL VALLE, an Architectural Jewel of Cienfuegos, Cuba. PHOTOS
EL PALACIO DEL VALLE, una Joya Arquitectónica de Cienfuegos, Cuba. PHOTOS. * EL PALACIO DEL VALLE, an Architectural Jewel of Cienfuegos, Cuba. PHOTOS







