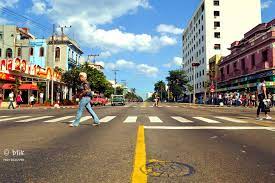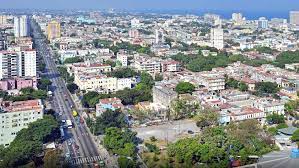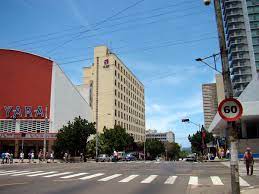LA ESQUINA DE “L Y 23” EN LA HABANA, CUBA, LA MAS POPULAR Y TRANSITADA DE LA CAPITAL. PHOTOS
De todos los rincones de El Vedado en la capital Cubana, ninguno es tan frecuentado como la esquina de L y 23. Ambas calles constituyen arterias importantes de este barrio, el más metropolitano de La Habana moderna. Han sido por tanto rutas obligadas de varias líneas de transporte público, incluyendo el tranvía, que antaño circuló por 23. Junto a Línea, esta vía es el segundo enlace fundamental que corre en paralelo al mar comunicando Centro Habana, Vedado y Playa a través del río; para lo cual se le construyó el puente de hormigón armado más importante de la capital, el puente de Asbert o Almendares (1908-1911).
En su recorrido, la calle 23 ha conectado varios edificios culturales, recreativos y comerciales, y no pocos palacetes que en la segunda mitad del siglo XX ocuparon funciones públicas. El Hotel Nacional, la funeraria Caballero, el Pabellón Cuba, el conjunto Radiocentro, el preuniversitario de El Vedado, el Ten Cent y el Buró de Investigación, son algunos de los que durante el último siglo fueron ocupando esta vía junto a ministerios, bancos, restaurantes, cines e iglesias. Por su parte, la calle L tiene un extremo en la fachada principal de la Universidad de La Habana, y desciende hacia el mar pasando por hoteles, restaurantes y edificios de apartamentos como el López Serrano, joya del art déco cubano; para terminar junto a la embajada de los Estados Unidos de América.
EL NACIMIENTO DE L Y 23 CUBANA
La intersección de ambas calles es un nodo fundamental, un hervidero de transeúntes y vehículos con destino a los múltiples puntos de interés que ocupan la zona. Pero todo comenzó en el siglo XIX, cuando los alrededores estaban muy poco urbanizados. Justo en dicha esquina, en la manzana definida por las calles L, K, 23 y 21, se construyó el primer hospital de pabellones de la ciudad, Nuestra Señora de las Mercedes (1880-1886).
Más conocido como Reina Mercedes, era institucionalmente continuación del primer hospital habanero, el San Felipe y Santiago (1597-1599) fundado en el terreno del actual parque San Juan de Dios del centro histórico. A finales del XIX se recolocó en el nuevo barrio de El Vedado, donde podía disfrutar de mayor amplitud y mejores condiciones higiénicas. Incorporó en su diseño el modelo inglés de hospitales modernos que separaba en pabellones las distintas especialidades o departamentos, por lo cual se desplegó en toda la manzana ocupando diferentes estructuras con espacios ajardinados intermedios.
Su fachada principal daba a la calle L, donde tenía un acceso semicircular de vehículos y una entrada porticada. A pesar de la concepción neoclásica de los distintos pabellones, tenía un sello particular en la forma ojival de sus ventanas. Se dice que en 1899, acogió la primera escuela oficial de enfermeras y que, en 1907, fue la primera institución médica cubana en incorporar un departamento de rayos X, rayos Finsen y radio.
Entre 1945 y 1947 se construyó frente al hospital, por la calle L, el edificio Radiocentro, una obra que tampoco tenía precedente en el país. En este caso incluía un gran complejo cultural con una enorme sala de cine, varios estudios de radio y televisión, una torre de oficinas y múltiples locales comerciales de renta en la planta baja. La sala de cine Warner, hoy Yara, con capacidad para 1.650 espectadores sigue siendo la más grande e importante de la capital. Su construcción significó un punto de inflexión, tanto a nivel cultural como arquitectónico. Fue el arranque del gran movimiento cultural que en lo adelante identificó el tramo de La Rampa, extendido a la Avenida 23 con la construcción de los cines Rampa, Riviera, Atlantic (luego Chaplin) y 23 y 12.
Radiocentro fue obra de los arquitectos cubanos Emilio del Junto, Miguel Gastón y Martín Domínguez, quienes incorporaron los preceptos de la arquitectura racionalista a gran escala, en un complejo definido por distintos volúmenes autónomos que marcan las funciones que involucran. Necesitó por su altura un permiso especial, ya que transgredía las regulaciones de la época. Una vez terminado se convirtió en un ícono de la arquitectura moderna habanera, en un hito urbano y en un referente para el diseño de las nuevas salas de cine de la ciudad. Fue Medalla de Oro del Colegio de Arquitectos en 1950.
La sala Warner, destacó por la belleza de sus formas puras, por el contraste de color y textura de sus fachadas a L y 23, por la rampa lateral y la marquesina ondulada que la cubre y enlaza de manera continua con los comercios que se prolongan hacia la torre, por la galería acristalada que fue oficina bancaria y hoy es espacio de exposición, y muy particularmente por la marquesina perforada por puntos de luz que parten desde el vestíbulo, solución recurrente en salas de cine posteriores.
L Y 23, UN GRITO A LA MODERNIDAD CUBANA
Por su ubicación contribuyó sobremanera a la incorporación de este lenguaje estético en la capital. Fue un grito de modernidad que no pasó desapercibido y revolucionó la Facultad de Arquitectura situada entonces a unos pocos metros, en el campus de la Universidad de La Habana.
Entre 1954 y 1958, la manzana opuesta al hospital se ocupó con el hotel Havana Hilton (hoy Habana Libre). Proyectado por Welton Beckett y Asociados, contó con la dirección facultativa de los arquitectos cubanos Nicolás Arroyo y Gabriela Menéndez. Este edificio es reconocido como uno de los íconos de la arquitectura hotelera de la década del 50, a pesar de las modificaciones implementadas durante la rehabilitación de 1994, y es sin duda una de las torres más notables del perfil de la ciudad. Tiene el encanto de haber conjugado armoniosamente arte y arquitectura, siendo muchas veces identificado por el gran mural cerámico de Amelia Peláez, Frutas cubanas, que distingue la fachada de la calle L.
La cuarta esquina, la opuesta al cine, nunca ha estado ocupada por un edificio relevante. Sin embargo, reconociendo la importancia de la intersección, los allí construidos siempre han girado su entrada principal hacia la esquina, marcando la voluntad de pertenecer, y de ser visible y accesible desde ambos lados.
Finalmente y por si fuera poco, la última gran transformación en este nodo, le otorgó otro de los edificios icónicos de la capital, ya que en 1957 el hospital se trasladó hacia otro sitio, dejando disponible el terreno cuando los pabellones fueron demolidos en 1958. En su nueva ubicación pasó a llamarse Hospital Clínico Quirúrgico Docente Comandante Manuel Fajardo, a partir de 1961.
En 1966, en su lote se construyó la Heladería Coppelia, la primera de las tantas existentes en el país. Sin embargo, ninguna iguala su belleza, dada por la singularidad de su forma y estructura que le ha ganado el mote de Catedral del Helado. El diseño de Mario Girona goza de la fluidez y transparencia de varios espacios circulares protegidos por una gran cubierta sostenida por pilares y arbotantes que le dan esa visión tan especial desde el aire. Al interior la protagonista es, sin dudas, la escalera helicoidal de terrazo, así como las mamparas de vidrios de colores que dividen las estancias, todo ello inmerso en un espacio ajardinado donde se abren áreas de consumición al aire libre.
Hoy, probablemente “23 y L” sea una de las esquinas de la capital cubana sea una de las más visitadas y más observadas durante las largas colas de helado y del cine que se todavia se mantiene en pie, a pesar de todo.
THE CORNER OF “L Y 23” IN HAVANA, CUBA, THE MOST POPULAR AND BUSY OF THE CAPITAL. PHOTOS
Of all the corners of El Vedado in the Cuban capital, none is as frequented as the corner of L and 23. Both streets constitute important arteries of this neighborhood, the most metropolitan of modern Havana. Therefore, they have been obligatory routes for several public transport lines, including the tram, which in the past ran along 23. Along with Línea, this route is the second fundamental link that runs parallel to the sea connecting Centro Habana, Vedado and Playa through the river; for which the most important reinforced concrete bridge in the capital, the Asbert or Almendares bridge (1908-1911) was built.
Along its route, 23rd Street has connected several cultural, recreational and commercial buildings, and not a few palaces that in the second half of the 20th century held public functions. The Hotel Nacional, the Caballero funeral home, the Cuba Pavilion, the Radiocentro complex, the Vedado pre-university school, the Ten Cent and the Investigation Bureau, are some of those that have been occupying this road over the last century along with ministries, banks, restaurants, cinemas and churches. For its part, L street has one end at the main façade of the University of Havana, and descends towards the sea passing through hotels, restaurants and apartment buildings such as the López Serrano, a jewel of Cuban art deco; to end next to the embassy of the United States of America.
THE BIRTH OF L AND 23 CUBANS
The intersection of both streets is a fundamental node, a hive of passers-by and vehicles bound for the multiple points of interest that occupy the area. But it all started in the 19th century, when the surroundings were very sparsely developed. Right on said corner, in the block defined by L, K, 23 and 21 streets, the first hospital with pavilions in the city, Nuestra Señora de las Mercedes (1880-1886), was built.
Better known as Reina Mercedes, it was an institutional continuation of the first Havana hospital, San Felipe y Santiago (1597-1599) founded on the land of the current San Juan de Dios park in the historic center. At the end of the 19th century, it was relocated to the new neighborhood of El Vedado, where it could enjoy greater space and better hygienic conditions. It incorporated into its design the English model of modern hospitals that separated the different specialties or departments into pavilions, for which reason it was deployed throughout the block, occupying different structures with landscaped spaces in between.
Its main façade faced L street, where it had a semicircular vehicle access and a porticoed entrance. Despite the neoclassical conception of the different pavilions, it had a particular hallmark in the ogival shape of its windows. It is said that in 1899, it housed the first official school for nurses and that, in 1907, it was the first Cuban medical institution to incorporate an X-ray, Finsen-ray and radio department.
Between 1945 and 1947, the Radiocentro building was built in front of the hospital, on L street, a work that also had no precedent in the country. In this case, it included a large cultural complex with a huge movie theater, several radio and television studios, an office tower, and multiple commercial premises for rent on the ground floor. The Warner movie theater, today Yara, with a capacity for 1,650 spectators, continues to be the largest and most important in the capital. Its construction meant a turning point, both culturally and architecturally. It was the start of the great cultural movement that henceforth identified the section of La Rampa, extended to Avenida 23 with the construction of the Rampa, Riviera, Atlantic (later Chaplin) and 23 and 12 cinemas.
Radiocentro was the work of the Cuban architects Emilio del Junto, Miguel Gastón and Martín Domínguez, who incorporated the precepts of rationalist architecture on a large scale, in a complex defined by different autonomous volumes that mark the functions they involve. Because of its height, it needed a special permit, since it transgressed the regulations of the time. Once finished, it became an icon of modern Havana architecture, an urban landmark and a benchmark for the design of the city’s new movie theaters. He was awarded the Gold Medal of the College of Architects in 1950.
The Warner room stood out for the beauty of its pure forms, for the contrast of color and texture of its facades at L and 23, for the side ramp and the wavy canopy that covers it and continuously links with the shops that extend towards the tower, through the glazed gallery that was a bank office and today is an exhibition space, and very particularly by the canopy pierced by points of light that start from the lobby, a recurring solution in later movie theaters.
L Y 23, A CRY TO CUBAN MODERNITY
Due to its location, it greatly contributed to the incorporation of this aesthetic language in the capital. It was a cry of modernity that did not go unnoticed and revolutionized the Faculty of Architecture located then a few meters away, on the campus of the University of Havana.
Between 1954 and 1958, the block opposite the hospital was occupied by the Havana Hilton hotel (now Habana Libre). Projected by Welton Beckett y Asociados, it had the facultative direction of the Cuban architects Nicolás Arroyo and Gabriela Menéndez. This building is recognized as one of the icons of hotel architecture from the 1950s, despite the modifications implemented during the 1994 rehabilitation, and it is undoubtedly one of the most notable towers in the city’s skyline. It has the charm of having harmoniously combined art and architecture, being often identified by the large ceramic mural by Amelia Peláez, Cuban Fruits, which distinguishes the façade of L.
The fourth corner, opposite the cinema, has never been occupied by a relevant building. However, recognizing the importance of the intersection, those built there have always turned their main entrance towards the corner, marking the will to belong, and to be visible and accessible from both sides.
Finally, and as if that were not enough, the last great transformation in this node gave it another of the iconic buildings of the capital, since in 1957 the hospital moved to another site, leaving the land available when the pavilions were demolished in 1958. In its new location it was renamed Hospital Clínico Quirúrgico Docente Manuel Fajardo, starting in 1961.
In 1966, the Coppelia Ice Cream Parlor was built on its lot, the first of many existing in the country. However, none equals its beauty, given the uniqueness of its shape and structure that has earned it the nickname of Cathedral of Ice Cream. Mario Girona’s design enjoys the fluidity and transparency of several circular spaces protected by a large roof supported by pillars and flying buttresses that give it that special view from the air. Inside, the protagonist is, without a doubt, the helical terrazzo staircase, as well as the colored glass partitions that divide the rooms, all immersed in a landscaped space where open-air eating areas open up.
Today, probably “23 y L” is one of the corners of the Cuban capital, one of the most visited and most observed during the long lines for ice cream and the movies that still stands, despite everything.
Agencies/ Wiki/ DDC/ Yeneli Leal/ laEsquinaCaliente/ Extractos/ Excerpts/ Internet Photos/ Arnoldo Varona/ www.TheCubanHistory.com
THE CUBAN HISTORY, HOLLYWOOD.











