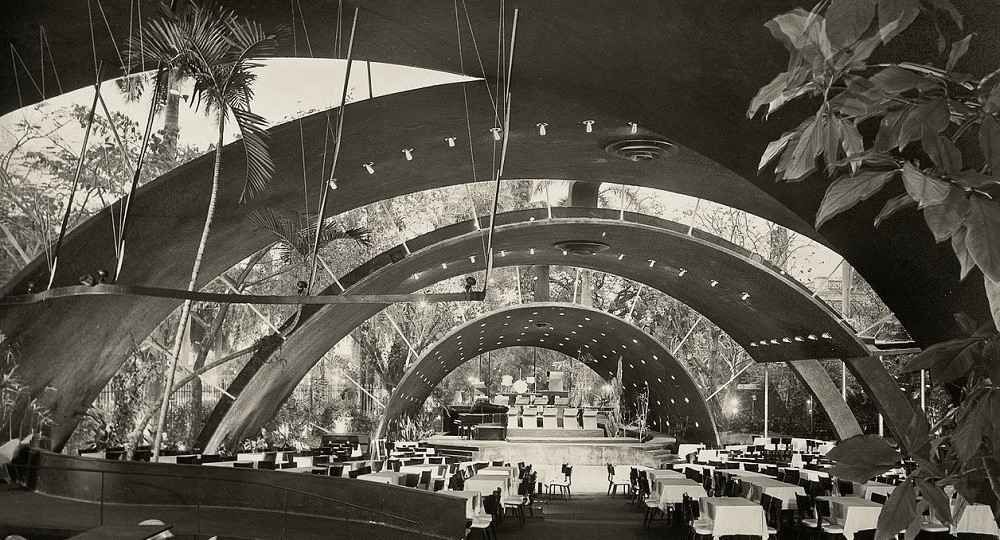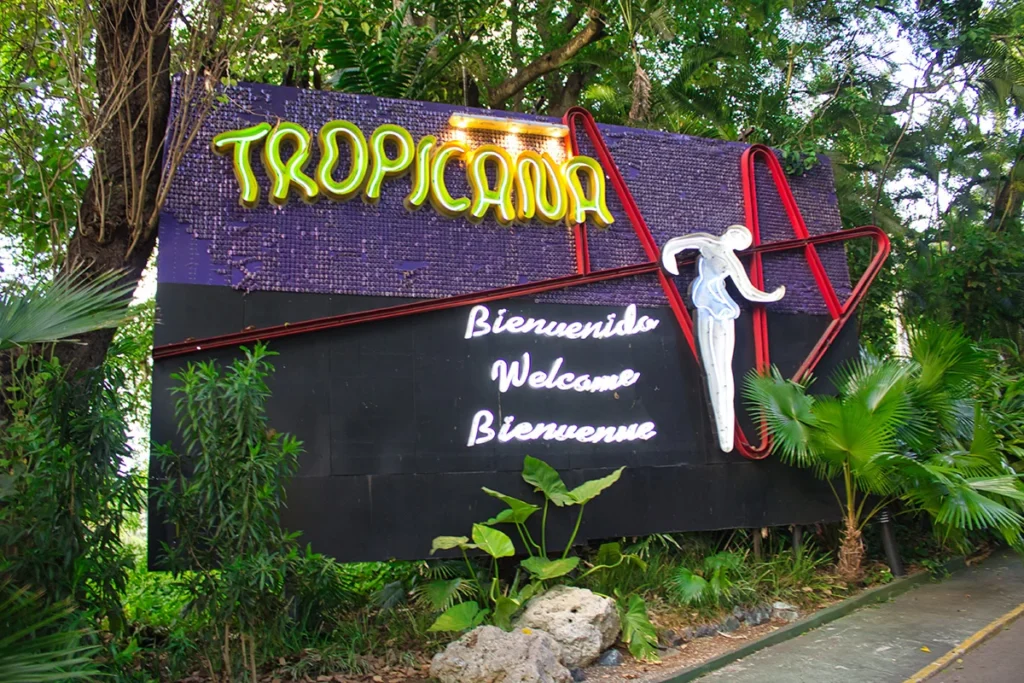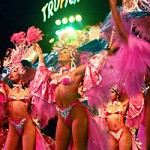
CABARET TROPICANA, LA HABANA, CUBA, POR 85 AÑOS, UNA FANTASIA DE LA ARQUITECTURA MODERNA CUBANA. PHOTOS.
“Junto a su magnífica trayectoria artística como escenario de grandes músicos y talentosos coreógrafos y bailarines, es también una de las más importantes obras de la arquitectura moderna cubana”.
Tropicana es, desde hace 85 años, el sitio emblemático de la vida nocturna habanera. Música, danza, comida, bebida y mucho dinero han estado asociados a su fama como espacio de recreo. Así quedó reflejada en películas como Chico y Rita (Fernando Trueba-Javier Mariscal-Tono Errando, 2010), contextualizada en la primera década de este cabaret, cuando aún no existían sus magníficos salones modernos; en Our Man in Havana (Carol Reed, 1959), que ofrece la imagen selecta de su etapa prerrevolucionaria; y en Un paraíso bajo las estrellas (Gerardo Chijona, 1999) donde se convierte en locación protagónica y aspiración máxima de la bailarina de cabaret. Tropicana ha sido, a pesar de la competencia, “el cabaret” cubano.

Y, junto a su magnífica trayectoria artística como escenario de grandes músicos y talentosos coreógrafos y bailarines, es también una de las más importantes obras de la arquitectura moderna cubana. Digamos que es de las imprescindibles dentro del extenso catálogo del Movimiento Moderno en la Isla en la década del 50. En ella se conjugó la excelencia del uso del hormigón armado, empleado con inmensa creatividad y no poco alarde tecnológico, en un diseño espacial y escenográfico que fusiona arte y naturaleza con total organicidad.
PUNTO ESENCIAL DEL TROPICANA
La naturaleza fue el primer punto esencial en la concepción de este espacio. Condicionó su diseño arquitectónico y también le ha servido como complemento, en un maridaje que hace de esta obra un ejemplo excepcional de la arquitectura orgánica. Fue por tanto la clave que sustentó la idea fundacional de este sitio como espacio de recreo.
A inicios del siglo XX, era la residencia de Regino du Repaire du Truffin y Nieves (Mina) Pérez Chaumont. Con una superficie de 36.000 metros cuadrados, Villa Mina se definía por una mansión residencial con extensos jardines muy arbolados. Al enviudar, Mina decidió rentar el espacio y establecer allí un cabaret-casino que ofreciera un entorno paradisíaco. Con este objetivo se inauguró en 1939 con el nombre Beau Site Club. Se cuenta que la propuesta de nombrarle Tropicana llegó en 1941, por la canción homónima que Alfredo Brito interpretaba allí y que conectaba con aquella suerte de edén tropical.
En esta primera etapa, el cabaret contó con un escenario a cielo abierto, abrazado por la profusa vegetación, similar al actual Salón Bajo las Estrellas. En la casa radicaba el casino que, según se registra, era la verdadera fuente de ingresos del conjunto recreativo. Tal fue su éxito que, junto a otros famosos cabaret-casinos de La Habana, provocó el cierre y demolición en 1953 del Gran Casino Nacional (1922), situado donde luego estuvo el Country Club y más tarde las Escuelas Nacionales de Arte.
TROPICANA BAJO LAS ESTRELLAS
Hacia 1950, Martín Fox compró la finca de Mina, quedando como único propietario del cabaret-casino. Inmediatamente acometió las reformas que hasta hoy distinguen el espacio como un conjunto arquitectónico excepcional. Para ello contrató a Max Borges Recio, joven arquitecto que había diseñado en 1941 su vivienda de Calle 18, entre 1ra y 3ra, Miramar; y que también había ejecutado obras relevantes como el Centro Médico Quirúrgico (1948, hoy Hospital Neurológico), que le valió su primera Medalla de Oro del Colegio de Arquitectos; y el edificio Someillán (1950), el más esbelto de Cuba.
La primera obra diseñada para Tropicana por Max Borges Recio, y a su vez el recinto más significativo, fue el Salón Arcos de Cristal (1951). Su objetivo era crear una sala de espectáculos techada que no prescindiera del disfrute del entorno arbolado. La solución no pudo ser más certera y más acorde a su tiempo. Haciendo uso de las facilidades que le confería el hormigón armado, creó cinco estructuras laminares con forma de arco de distintos tamaños situados excéntricamente. Esto le daba un dinamismo al espacio arquitectónico que conectaba con la vibrante capacidad de la música para provocar sensaciones, a la par que creaba un recinto amplio y despejado de pilares intermedios, y que visualmente atraía hacia el escenario.
Esta especie de caracola tiene una apertura máxima de 26 metros de ancho y decrece hasta el escenario de 12 metros, con una altura que va entre diez y cinco metros en sus diferentes puntos. Los espacios intermedios entre los arcos se cerraron con paneles de vidrio, posibilitando una continuidad visual con el exterior y aligerando aún más esa pared-cubierta de unos siete centímetros de grosor, pintada de oscuro para hacerla desaparecer en la bóveda celeste. Con una capacidad de 450-500 asientos, favorecía la visualidad hacia el escenario con el escalonamiento del suelo, y el cierre acristalado del salón permitía el confort del aire acondicionado. Para mantener este conjunto, el cabaret tenía un departamento de mantenimiento que prestaba esmerada atención a las instalaciones, y a la jardinería.

EL SALON ARCOS DE CRISTAL
La concepción del Salón Arcos de Cristal resume lo mejor de la arquitectura de su tiempo en la belleza plástica de su estructura, la economía y sencillez de los recursos empleados que apuntan hacia la elegancia de las formas, todo sustentado con materiales modernos y resistentes. En este caso, la comunión con el entorno es total, lo que lo convierte en un sitio único y atractivo, su mejor estrategia comercial.
Por otra parte, el uso de la curva es muy compatible con el entorno natural y también a nivel sugestivo, sensitivo, con las funciones para las que el espacio fue dedicado. Sobre las curvas en la arquitectura decía Oscar Niemeyer, el gran maestro del Movimiento Moderno brasileño: “No es el ángulo recto el que me atrae, ni la línea recta, dura, inflexible, creada por el hombre. Lo que me atrae es la curva libre y sensual, la curva que encuentro en las montañas de mi país, en el curso sinuoso de sus ríos, en las olas del mar, en el cuerpo de la mujer preferida. De curvas está hecho todo el universo”.
Entre todas las obras diseñadas por Max Borges, los arcos han sido trascendentales en Tropicana, que le ganó su segunda Medalla de Oro del Colegio de Arquitectos en 1953, y el Club Náutico (1952-53), donde sus arcos juegan con la proximidad al mar.
Las curvas también definieron la bella instalación metálica que decora el escenario del segundo salón construido en Tropicana en 1952. Con el Salón Bajo las Estrellas se modernizó el salón original a cielo abierto, ahora con capacidad para 1.200 asientos. La dinámica composición de esta instalación se fusiona con los efectos de luz, la música y las coreografías que aprovechan las diversas plataformas del escenario, embebido en un entorno verde que soporta toda la fantasía. Por ello también se incluye entre los símbolos de este cabaret.
Como fue habitual en su época, también lo ambientaron obras de arte. En particular, la escultura Ballerina (1949) de Rita Longa, y La Fuente de las Musas (1920) de Aldo Gamba. Esta última había presidido la entrada del Gran Casino Nacional, por lo que constituyó un símbolo trasladado al que se consideraba el nuevo Montecarlo de América. Ambas esculturas figuraban en las fichas del Casino Tropicana, cuyo inmueble se construyó en 1954 (hoy restaurante Los Jardines). Ballerina también se reprodujo en toda la publicidad y en elementos del cabaret como las lámparas y los removedores de bebida.
EL TROPICANA: SU ULTIMA CONSTRUCCION
La última construcción de Tropicana fue la conversión en 1956 de la antigua casona en cafetería (hoy Café Rodney). Para ello Max Borges sustituyó los muros de carga por diez paraboloides hiperbólicos de estructura laminar de hormigón armado, posibilitando el cierre con paredes de vidrio y creando marquesinas y cubiertas de aspecto escultórico.
El prestigio alcanzado por Tropicana llevó a Max Borges a diseñar cabarets similares en México y Puerto Rico, donde colaboró con el arquitecto Félix Candela, quien en 1941 había creado una empresa para la fabricación de estructuras laminares (de tres centímetros de espesor). Juntos hicieron el Club Jacaranda (1954) en Ciudad de México, destruido por un terremoto en 1985; y el Cabaret-Casino Tropicoro (1956-57) del hotel San Juan en Puerto Rico, demolido en la década del 70. Ambos llevaron la impronta del Cabaret Tropicana, que por fortuna hasta hoy les ha sobrevivido.
Convertido desde su nacimiento en ícono de la arquitectura moderna cubana, Tropicana fue incluido en la exposición Latin American Architecture since 1945, celebrada en 1955 en el Museo de Arte Moderno de Nueva York. Desde 2002, es Monumento Nacional de Cuba.


CABARET TROPICANA, HAVANA, CUBA, FOR 85 YEARS A FANTASY OF MODERN CUBAN ARCHITECTURE. PHOTOS.
“Along with its magnificent artistic career as a stage for great musicians and talented choreographers and dancers, it is also one of the most important works of modern Cuban architecture.”
Salón Arcos de Cristal, Cabaret Tropicana, Havana, in 1952. Architecture GE
Tropicana has been, for 85 years, the emblematic site of Havana’s nightlife. Music, dance, food, drink and a lot of money have been associated with its fame as a recreational space. This was reflected in films such as Chico y Rita (Fernando Trueba-Javier Mariscal-Tono Errando, 2010), set in the first decade of this cabaret, when its magnificent modern salons did not yet exist; in Our Man in Havana (Carol Reed, 1959), which offers a select image of its pre-revolutionary period; and in Un paraíso bajo las estrellas (Gerardo Chijona, 1999) where it becomes a leading location and ultimate aspiration of the cabaret dancer. Tropicana has been, despite the competition, “the Cuban cabaret.”
And, along with its magnificent artistic career as a stage for great musicians and talented choreographers and dancers, it is also one of the most important works of modern Cuban architecture. Let’s say that it is one of the essential works within the extensive catalogue of the Modern Movement on the Island in the 1950s. It combined the excellence of the use of reinforced concrete, used with immense creativity and no small technological display, in a spatial and scenographic design that fuses art and nature with total organicity.

ESSENTIAL POINT OF TROPICANA
Nature was the first essential point in the conception of this space. It conditioned its architectural design and has also served as a complement, in a pairing that makes this work an exceptional example of organic architecture. It was therefore the key that supported the founding idea of this site as a recreational space.
At the beginning of the 20th century, it was the residence of Regino du Repaire du Truffin and Nieves (Mina) Pérez Chaumont. With a surface area of 36,000 square metres, Villa Mina was defined as a residential mansion with extensive, wooded gardens. When she was widowed, Mina decided to rent the space and establish a cabaret-casino there that would offer a paradisiacal setting. With this objective in mind, it was opened in 1939 under the name Beau Site Club. It is said that the proposal to name it Tropicana came in 1941, after the song of the same name that Alfredo Brito performed there and that connected with that kind of tropical Eden.
In this first stage, the cabaret had an open-air stage, embraced by the profuse vegetation, similar to the current Salón Bajo las Estrellas. The casino was located in the house, which, according to records, was the true source of income for the recreational complex. Such was its success that, together with other famous cabaret-casinos in Havana, it led to the closure and demolition in 1953 of the Gran Casino Nacional (1922), located where the Country Club and later the National Art Schools were located.
TROPICANA UNDER THE STARS
Around 1950, Martín Fox bought Mina’s property, remaining the sole owner of the cabaret-casino. He immediately undertook the renovations that to this day distinguish the space as an exceptional architectural complex. To do so, he hired Max Borges Recio, a young architect who had designed his home on Calle 18, between 1st and 3rd, Miramar, in 1941; and who had also executed important works such as the Medical Surgical Center (1948, today the Neurological Hospital), which earned him his first Gold Medal from the College of Architects; and the Someillán building (1950), the most slender in Cuba.
The first work designed for Tropicana by Max Borges Recio, and at the same time the most significant venue, was the Salón Arcos de Cristal (1951). His aim was to create a covered performance hall that would not neglect the enjoyment of the wooded surroundings. The solution could not have been more accurate and more in keeping with its time. Making use of the facilities provided by reinforced concrete, he created five laminar structures in the form of arches of different sizes placed eccentrically. This gave a dynamism to the architectural space that connected with the vibrant capacity of music to provoke sensations, while creating a wide enclosure free of intermediate pillars, and which visually attracted one towards the stage.
This kind of shell has a maximum opening of 26 metres wide and decreases to the stage of 12 metres, with a height that ranges between ten and five metres at its different points. The intermediate spaces between the arches were closed with glass panels, allowing visual continuity with the exterior and further lightening the seven-centimeter-thick wall-cover, painted dark to make it disappear into the celestial vault.
With a capacity of 450-500 seats, it favoured the view towards the stage with the staggered floor, and the glass enclosure of the hall allowed the comfort of the air conditioning. To maintain this set, the cabaret had a maintenance department that paid careful attention to the facilities, and to the gardening.

THE ARCOS DE CRISTAL HALL
The design of the Arcos de Cristal Hall sums up the best of the architecture of its time in the plastic beauty of its structure, the economy and simplicity of the resources used that point towards the elegance of the forms, all supported by modern and resistant materials. In this case, the communion with the environment is total, which makes it a unique and attractive place, its best commercial strategy.
On the other hand, the use of the curve is very compatible with the natural environment and also at a suggestive, sensitive level, with the functions for which the space was dedicated. Regarding curves in architecture, Oscar Niemeyer, the great master of the Brazilian Modern Movement, said: “It is not the right angle that attracts me, nor the straight, hard, inflexible line created by man. What attracts me is the free and sensual curve, the curve that I find in the mountains of my country, in the sinuous course of its rivers, in the waves of the sea, in the body of my favorite woman. The entire universe is made of curves.”
Among all the works designed by Max Borges, arches have been transcendental in Tropicana, which won him his second Gold Medal from the College of Architects in 1953, and the Nautical Club (1952-53), where its arches play with the proximity to the sea.
Curves also defined the beautiful metal installation that decorates the stage of the second hall built in Tropicana in 1952. With the Hall Under the Stars, the original open-air hall was modernized, now with a capacity for 1,200 seats. The dynamic composition of this installation merges with the lighting effects, music and choreography that take advantage of the various platforms of the stage, embedded in a green environment that supports all the fantasy. For this reason it is also included among the symbols of this cabaret.
As was usual at the time, it was also decorated with works of art. In particular, the sculpture Ballerina (1949) by Rita Longa, and The Fountain of the Muses (1920) by Aldo Gamba. The latter had presided over the entrance to the Gran Casino Nacional, so it was a symbol transferred to what was considered the new Monte Carlo of America. Both sculptures appeared on the cards of the Casino Tropicana, whose building was built in 1954 (today the Los Jardines restaurant). Ballerina was also reproduced in all the advertising and in elements of the cabaret such as the lamps and the drink stirrers.
THE TROPICANA: ITS LAST CONSTRUCTION
The last construction of Tropicana was the conversion in 1956 of the old house into a cafeteria (today Café Rodney). To do this, Max Borges replaced the load-bearing walls with ten hyperbolic paraboloids of reinforced concrete laminar structure, making it possible to close it with glass walls and create canopies and covers with a sculptural appearance.
The prestige achieved by Tropicana led Max Borges to design similar cabarets in Mexico and Puerto Rico, where he collaborated with the architect Félix Candela, who in 1941 had created a company for the manufacture of laminar structures (three centimeters thick). Together they built the Jacaranda Club (1954) in Mexico City, destroyed by an earthquake in 1985; and the Cabaret-Casino Tropicoro (1956-57) at the San Juan hotel in Puerto Rico, demolished in the 1970s. Both bore the imprint of the Cabaret Tropicana, which fortunately has survived to this day.
Since its inception, Tropicana has become an icon of modern Cuban architecture and was included in the Latin American Architecture since 1945 exhibition held in 1955 at the Museum of Modern Art in New York. Since 2002, it has been a National Monument of Cuba.

Agencies/ Wiki/ DDC/ Yaneli Leal/ Extractos/ Excerpts/ Internet Photos/ Arnoldo Varona.
thecubanhistory.com
THE CUBAN HISTORY, HOLLYWOOD.



