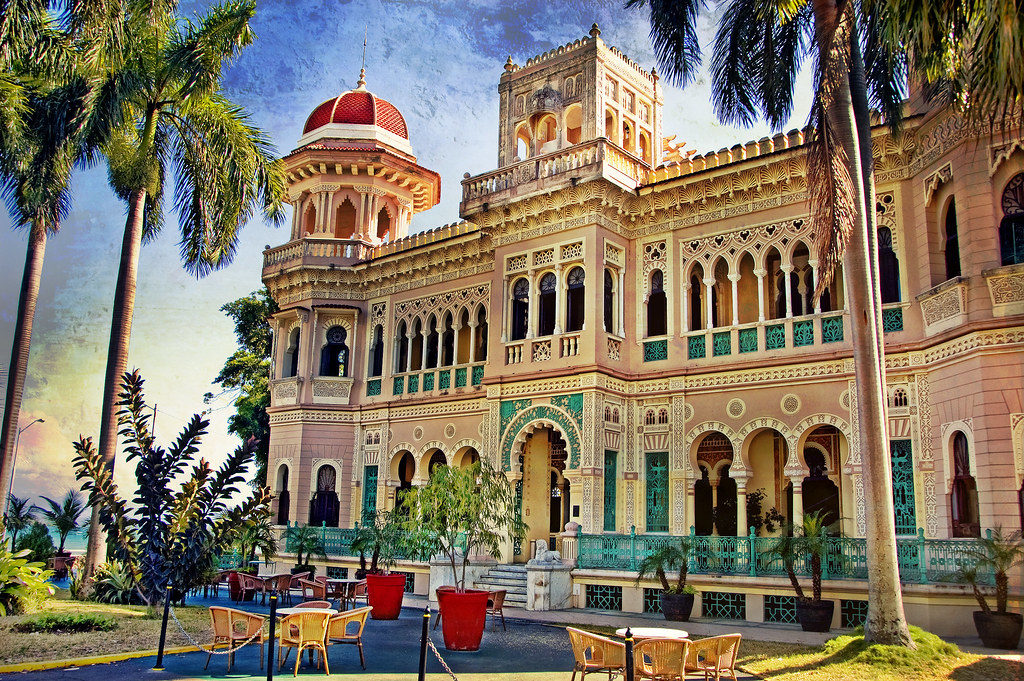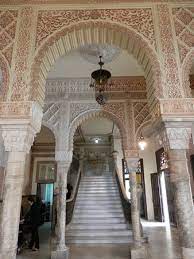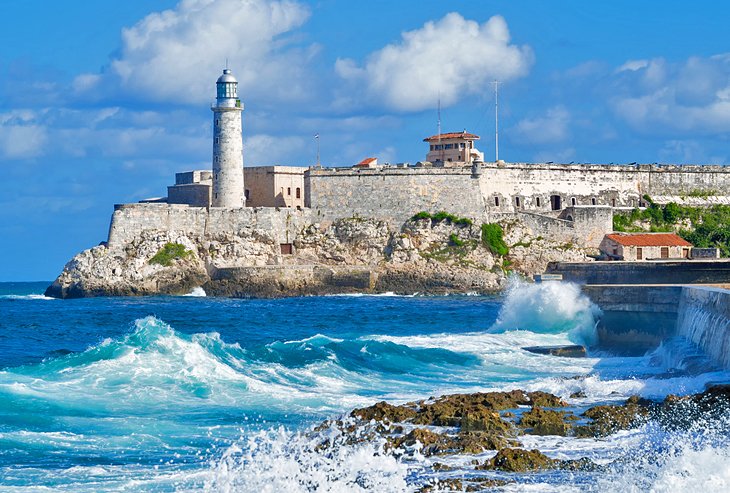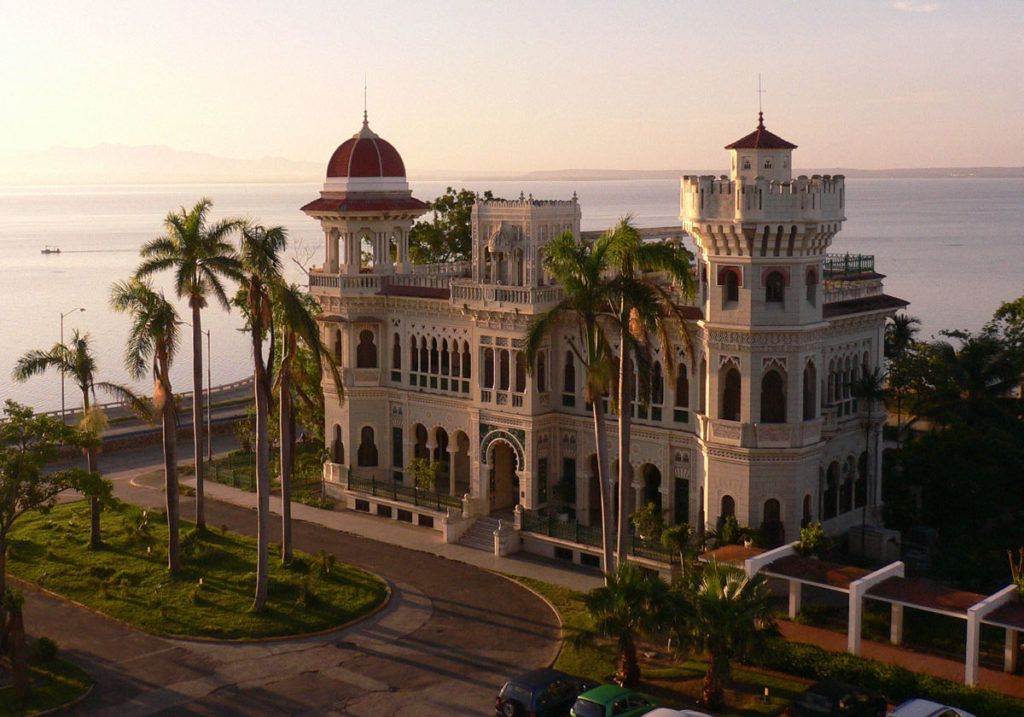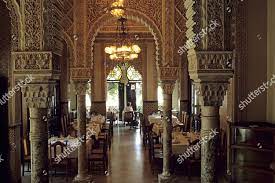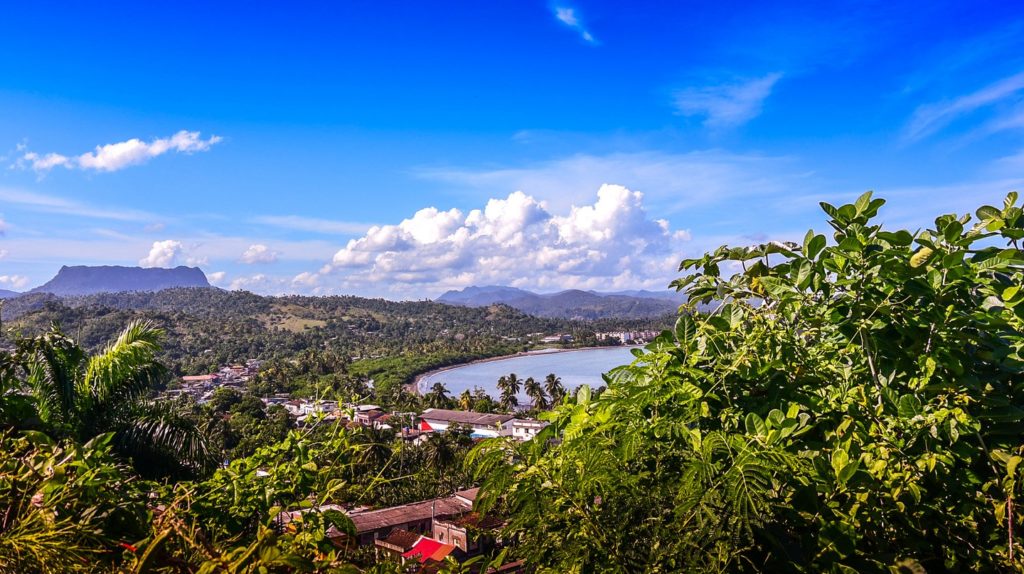EL PALACIO DEL VALLE, SYMBOL OF CIENFUEGOS, CUBA “PEARL OF THE SOUTH”. VIDEOS/PHOTOS.
The Palacio de Valle, also called Palacio del Valle, is a historic villa in Cienfuegos, Cuba, built by the Italian architect, Alfredo Colli, from 1913 to 1917 and reminiscent of Moorish architecture.
The original client of the villa was the merchant Celestino Caces, who then sold it to Acisclo del Valle, who had its construction completed. Acisclo Valle could hardly imagine that the facility would eventually become a symbol of the Pearl of the South. The palace is located in the area of La Punta, National Monument of Cultural Heritage.
The terrain is located in the Punta Gorda neighborhood and was a wedding gift from Amparo Suero’s father when she married Acisclo, a wealthy businessman. Rumor has it that the couple was on a trip to Spain when they decided to build a unique chalet.
They established their residence there and the works ended in 1917 when they enlarged the existing “Quinta Morisca” (Moorish Villa). The designs were made by an architect from Cienfuegos and executed under the supervision of Italian civil engineer Alfredo Colli Fanconetti.
They erected the eclectic building at a cost of a million and a half pesos. French, Arabic, Italian and Cuban artisans worked with marble, alabaster, brass, glass, and ceramic imported from Spain, Italy, and the United States. Acisclo only enjoyed the Palace for 3 years. He died in 1920 and bequeathed the state to his wife and 7 children.
A glance at the central plant is quite amazing. It is flanked by 2 animal sphinxes from Egyptian tales, with the head and breast of a woman and the body and paws of a lion that personify the sun. However, some people assure that this was not supposed to be the main entrance. Yet, its proximity to the marble stairway that leads to the second floor made it so.
The entrance is primitive Gothic style and leads to a dining room of Mudejar influence, which imitates the famous Patio of the Lions, of Alhambra, in Granada. Then comes the music and games room, of Luis XV style, and the foyer of Imperial style, with golden friezes, rosy marble baseboards, brass applications, and white marble floor. The second floor has 8 bedrooms, plus living and study rooms.
The owner’s initials are crisscrossed into an artistic monogram on the ceramic floor. Some indoor and outdoor columns remind of the Cordoba Mosque, in Spain
The building ends in 3 towers: Gothic Roman, Indian, and a mignonette of the Arab style, plus an arbor on the roof
Vases of Italian and Chinese porcelain are scattered all over the palace. The evidence the opulence of bourgeois times in Cuba and a kind of construction that imitates foreign styles. They show us how Acisclo del Valle let his money and imagination drift freely.
It was abandoned in 1922 when the owner and her children traveled to Spain. Then, it became the Hunters’ Club for some time. It was taken by Castro’s revolution in 1959 and was opened later on an Art School there. Today, the villa is occupied by an upscale hotel and restaurant.
EL PALACIO DEL VALLE, SÍMBOLO DE CIENFUEGOS CUBA “LA PERLA DEL SUR”. VIDEOS / FOTOS.
El Palacio de Valle, también llamado Palacio del Valle, es una villa histórica en Cienfuegos, Cuba, construida por el arquitecto italiano Alfredo Colli, de 1913 a 1917 y que recuerda a la arquitectura morisca.
El cliente original de la villa fue el comerciante Celestino Caces, quien luego la vendió a Acisclo del Valle, quien terminó su construcción. Acisclo Valle difícilmente podía imaginar que la instalación eventualmente se convertiría en un símbolo de la Perla del Sur. El palacio está ubicado en el sector de La Punta, Monumento Nacional de Patrimonio Cultural.
El terreno está ubicado en el barrio Punta Gorda y fue un regalo de bodas del padre de Amparo Suero cuando se casó con Acisclo, un acaudalado empresario. Se rumorea que la pareja estaba de viaje a España cuando decidieron construir un chalet único.
Allí establecieron su residencia y las obras finalizaron en 1917 cuando se amplió la existente “Quinta Morisca” (Villa Morisca). Los diseños fueron realizados por un arquitecto de Cienfuegos y ejecutados bajo la supervisión del ingeniero civil italiano Alfredo Colli Fanconetti.
Erigieron el edificio ecléctico a un costo de millón y medio de pesos. Artesanos franceses, árabes, italianos y cubanos trabajaron con mármol, alabastro, latón, vidrio y cerámica importados de España, Italia y Estados Unidos. Acisclo solo disfrutó del Palacio durante 3 años. Murió en 1920 y legó el estado a su esposa y 7 hijos.
Un vistazo a la planta central es bastante sorprendente. Está flanqueado por 2 esfinges de animales de los cuentos egipcios, con cabeza y pecho de mujer y cuerpo y patas de león que personifican el sol. Sin embargo, algunas personas aseguran que no se suponía que fuera la entrada principal. Sin embargo, su proximidad a la escalera de mármol que conduce al segundo piso lo hizo así.
La entrada es de estilo gótico primitivo y conduce a un comedor de influencia mudéjar, que imita el famoso Patio de los Leones, de la Alhambra, en Granada. Luego viene la sala de música y juegos, de estilo Luis XV, y el vestíbulo de estilo imperial, con frisos dorados, rodapiés de mármol rosado, aplicaciones de latón y piso de mármol blanco. El segundo piso tiene 8 habitaciones, además de salas de estar y estudio.
Las iniciales del propietario están entrecruzadas en un monograma artístico en el piso de cerámica. Algunas columnas interiores y exteriores recuerdan a la Mezquita de Córdoba, en España.
El edificio termina en 3 torres: gótica romana, india y una mignonette de estilo árabe, más un cenador en el techo.
Jarrones de porcelana italiana y china se encuentran esparcidos por todo el palacio. La evidencia de la opulencia de la época burguesa en Cuba y una especie de construcción que imita estilos foráneos. Nos muestran cómo Acisclo del Valle dejó fluir libremente su dinero y su imaginación.
Fue abandonado en 1922 cuando la propietaria y sus hijos viajaron a España. Luego, se convirtió en el Club de Cazadores durante algún tiempo. Fue tomada por la revolución de Castro en 1959 y se abrió más tarde en una escuela de arte allí. Hoy, la villa está ocupada por un hotel y restaurante de lujo.
Agencies/ Wiki/ CienfuegosMonuments/ Internet Photos/ YouTube/ Arnoldo Varona/ VIDEOS/PHOTOS – LA HISTORIA DE CUBA
THE CUBAN HISTORY, HOLLYWOOD.



