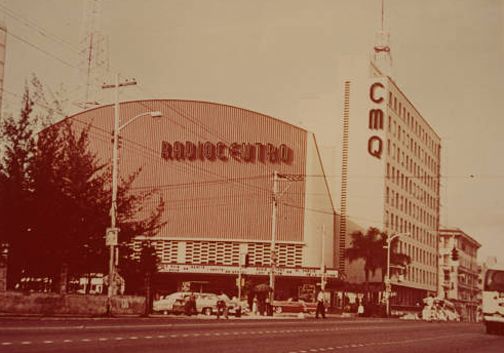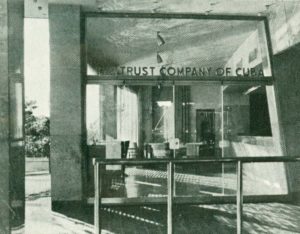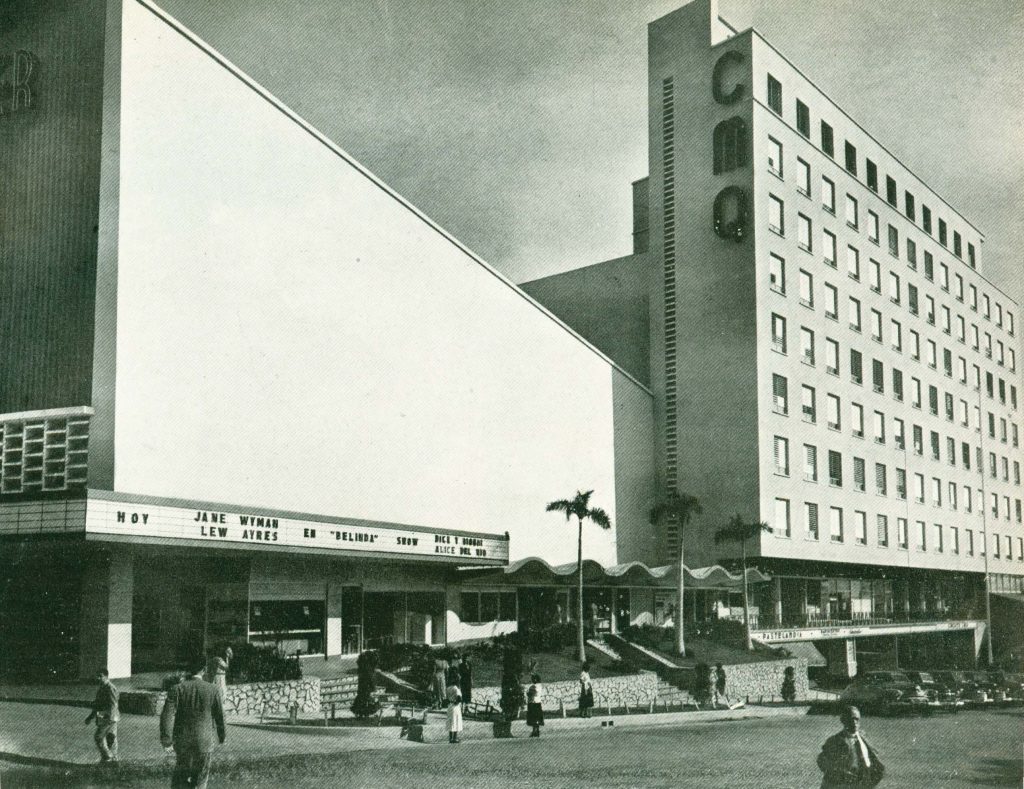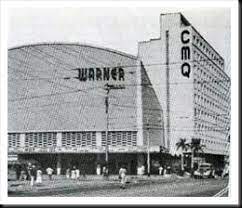RADIOCENTRO CMQ: EL PRIMER COMPLEJO DE EDIFICIOS DE USO MIXTO EN LA HABANA, CUBA. PHOTOS. .
El complejo de Edificios Radiocentro CMQ es una antigua instalación de producción de radio y televisión y edificio de oficinas en la intersección de Calle L y La Rampa en El Vedado, Cuba. Se inspiró en el Rockefeller Center de 1933 de Raymond Hood en la ciudad de Nueva York. Con 1.650 butacas, el teatro abrió sus puertas por primera vez el 23 de diciembre de 1947, bajo el nombre de Teatro Warner Radiocentro, era propiedad de los hermanos Goar y Abel Mestre. Hoy el edificio sirve como sede del Instituto Cubano de Radio y Televisión (ICRT).
El proyecto CMQ Cinerama utilizó tres proyectores y una pantalla curva.
El Edificio Radiocentro CMQ de 1947, construido en la Calle 23 entre Calles L y M en El Vedado, fue el primer edificio de uso mixto en Cuba. El programa arquitectónico del edificio incluía negocios, oficinas, estudios de radio y televisión, así como el cine Cinerama Warner. Este proyecto unió la experiencia de los ingenieros estructurales, la firma estadounidense Purdy and Henderson, Ingenieros, y los arquitectos Martín Domínguez Esteban y Miguel Gastón y Emilio del Junco, todos miembros de la ATEC (sección cubana del CIAM).
El edificio tuvo una gran repercusión desde que se publicó en la revista L’Architecture d’aujourd’hui. El edificio es una serie de cajas independientes, fue diseñado por el arquitecto vasco Martín Domínguez Esteban (1897-1970). Esteban había sido el arquitecto del Hipódromo de la Zarzuela, Madrid, España, junto con Carlos Arches.
Con diez pisos, el área del edificio es de 21 802 m2 (234 670 pies cuadrados). En 1952 la Red de Radio y TV CMQ planeó dotar de oficinas administrativas, una estación de radio y vivienda para los empleados. CMQ seleccionó un terreno de 110,000 pies cuadrados con un costo aproximado de 700,000 pesos. La empresa Fomento de Hipotecas Aseguradas (FHA) financió el 80% del costo de las residencias y el 60% de los locales comerciales. El Banco Continental Cubano otorgó un crédito de 6 millones de pesos.
Para la construcción de este edificio, las autoridades constructoras de La Habana otorgaron un permiso en 1947 modificando las ordenanzas entonces vigentes en El Vedado que prohibían la construcción de edificios de más de tres pisos. Este estatuto fue modificado seis años después para ampliar la construcción de hasta cuatro pisos porque muchos urbanistas y propietarios reclamaron la necesidad de autorizarlos para construir edificios más altos en la zona.
El edificio se retranqueó del lindero cinco metros, adicionándose cuatro metros para una arcada que permitía distanciarse de la vía ajustándose a la fuerte pendiente de la calle 23, de esta manera la arcada se convertía en una galería amplia y a la vez subterranea. -Dividido el nivel del sótano.
DISEÑO DEL EDIFICIO RADIOCENTRO…
Esta galería principal se convirtió en la sala cubierta del cine ubicado en la esquina superior con la calle L. El edificio tenía una cubierta curva expresionista de gran escala relacionada con la importante intersección. Esta misma escala se adoptó en el restaurante que se ubicaba en la esquina opuesta de la calle M. La amplia galería da acceso al vestíbulo del edificio de oficinas. El tercer edificio lo configura una pieza prismática en la calle M, también retranqueada para enfatizar las dos esquinas.
El cine con capacidad para 1.700 espectadores era originalmente un Cinerama que utilizaba tres proyectores y una pantalla de veinticinco pies de radio. Contaba con un pequeño escenario en el que se podían ofrecer espectáculos de corta duración, con el fin de entretener al público en medio de las películas.
La emisora CMQ ocupaba parte de las oficinas del edificio de diez pisos, que estaba anexo al bloque de oficinas de alquiler. En esta zona también se había reservado una parte del terreno para futuras instalaciones de televisión, que aún no se habían construido. En uno de sus estudios, el Estudio Número 2 fue sede no solo de transmisiones de programas de radio sino también de todas o la mayoría de las grabaciones de RCA Victor en Cuba desde 1948 hasta 1959.
El sello del complejo CMQ era Discuba, sello discográfico cubano fundado en 1959 por RCA Victor. Lanzó música de varios artistas de éxito internacional como Celia Cruz, Beny Moré, Orquesta Aragón y La Lupe.
La planta baja, que era común a todo el conjunto, albergaba distintos tipos de establecimientos comerciales: varias salas de exposiciones, un banco, un restaurante y una cafetería. La circulación peatonal se diseñó de tal forma que hacía necesario pasar por delante de este recinto.
El edificio CMQ se inspiró libremente en el Rockefeller Center de Raymond Hood. El Edificio Radiocentro CMQ impactó a muchos arquitectos cubanos que apostaron por la arquitectura Moderna y los edificios que se construirían en los años siguientes, como el Hotel Habana Hilton frente a La Rampa (hoy Hotel Habana Libre) diseñado por Welton Becket y asociados. con el estudio de arquitectura cubano Arroyo y Menéndez, el de 1958, el Edificio Seguro Médico de veintitrés pisos de Antonio Quintana, entre otros.
Walter Gropius, durante una visita que realizó en 1949 a La Habana se refirió al Edificio Radiocentro CMQ para defender la necesidad del trabajo en equipo arquitectónico y la colaboración entre arquitectos: Es imposible que el arquitecto conozca todos los requisitos de equipamiento e instalación; por lo tanto, es necesaria la cooperación de especialistas en arquitectura.
Su afortunada apuesta funcionalista se verá reflejada en muchos de los edificios que se construirían en los años siguientes, como la deuda del Hotel Habana Hilton (conocido hoy como Hotel Tryp Habana Libre) de Welton Becket y asociados, junto a los cubanos. Arroyo y Menéndez. Además, con esta obra, Martín Domínguez entraría en contacto con Ernesto Gómez-Sampera, con quien más tarde participaría en el proyecto de construcción de Focsa.
RADIOCENTRO CMQ: THE FIRST COMPLEX OF MIXED-USE BUILDINGS IN HAVANA, CUBA. PHOTOS
The Radiocentro CMQ Building complex is a former radio and television production facility and office building at the intersection of Calle L and La Rampa in El Vedado, Cuba. It was modeled after Raymond Hood’s 1933 Rockefeller Center in New York City. With 1,650 seats, the theater first opened on December 23, 1947, under the name Teatro Warner Radiocentro, it was owned by brothers Goar and Abel Mestre. Today the building serves as the headquarters of the Cuban Institute of Radio and Television (ICRT).
The CMQ Cinerama project used three projectors and a curved screen.
The Radiocentro CMQ Building of 1947, built on 23rd Street between Calles L and M in El Vedado, was the first mixed-use building in Cuba. The architectural program of the building included businesses, offices, radio, and television studios, as well as the Cinerama Warner cinema. This project joined the expertise of the structural engineers, the U.S. firm Purdy and Henderson, Engineers, and the architects Martín Domínguez Esteban and Miguel Gastón and Emilio del Junco, all members of the ATEC (Cuban section of the CIAM).
The building had a great impact since it was published in the magazine L’Architecture d’aujourd’hui. The building is a series of independent boxes, it was designed by the Basque architect Martín Domínguez Esteban (1897-1970). Esteban had been the architect of the Hipódromo de la Zarzuela, Madrid, Spain, along with Carlos Arches.
With ten Floor area building is 21,802 m2 (234,670 sq ft). In 1952 the CMQ Radio and TV Network planned to provide administrative offices, a radio station, and housing for employees. CMQ selected a 110,000 sq. ft. plot of land costing approximately 700,000 pesos. The company Fomento de Hipotecas Aseguradas (FHA) financed 80% of the cost of the residences and 60% of the commercial shops. El Banco Continental Cubano granted a credit of 6 million pesos.
For the construction of this building, the Havana building authorities granted a permit in 1947 amending the ordinances that were then in effect in El Vedado prohibiting the construction of buildings of more than three stories. This statute was modified six years later to expand the construction of up to four floors because many planners and owners claimed the need to authorize them to build taller buildings in the area.
The building was set back from the property line five meters, adding four meters for an arcade which allowed a distance from the road while adjusting to the strong slope of 23rd Street, in this way the arcade became a wide gallery and at the same time sub-divided the basement level.
DESIGN OF THE RADIOCENTRO BUILDING…
This main gallery became the covered hall of the cinema located in the upper corner with Calle L. The building had an expressionist curved cover of a large scale relating to the important intersection. This same scale was adopted in the restaurant that was located on the opposite corner of M. Street. The wide gallery gives access to the lobby of the office building. The third building is set up by a prismatic piece on M Street, also set back to emphasize the two corners.
The cinema with a capacity for 1,700 spectators was originally a Cinerama that used three projectors and a twenty-five-foot radius screen. It had a small stage in which short-term shows could be offered, in order to entertain the audience in the middle of the films.
The radio station CMQ occupied part of the offices of the ten-story building, which was attached to the block of rental offices. In this area, a part of the land had also been reserved for future television installations, which had not yet been built. In one of its studios, Studio Number 2 was the venue not only of radio program transmissions but also that studio was the location of all or most of the RCA Victor recordings in Cuba from 1948 to 1959.
The label at the CMQ complex was Discuba, a Cuban record label founded in 1959 by RCA Victor. It released music by several internationally successful artists such as Celia Cruz, Beny Moré, Orquesta Aragón, and La Lupe.
The ground floor, which was common for the entire complex, had different types of commercial establishments: several exhibition halls, a bank, a restaurant, and a cafeteria. The pedestrian circulation was designed in such a way so that it made it necessary to pass in front of these premises.
The CMQ Building was loosely modeled after Raymond Hood’s Rockefeller Center. The Radiocentro CMQ Building had an impact on many Cuban architects who subscribed to Modern architecture and buildings that would be built in the following years, such as the Hotel Habana Hilton across La Rampa (now known as Hotel Habana Libre) designed by Welton Becket and associates with the Cuban architectural firm of Arroyo and Menéndez, the1958, the twenty-three story Edificio Seguro Medico by Antonio Quintana, among others.
Walter Gropius, during a visit he made in 1949 to Havana referred to the Radiocentro CMQ Building to defend the need for architectural teamwork and collaboration among architects: It is impossible for the architect to know all of the equipment and installation requirements; therefore, it is necessary for the cooperation of architectural specialists.
His fortunate functionalist bet will be reflected in many of the buildings that would be constructed in the following years, such as the debt of the Hotel Habana Hilton (known today as the Hotel Tryp Habana Libre) by Welton Becket and associates, together with the Cubans Arroyo and Menéndez. In addition, with this work, Martín Domínguez would come into contact with Ernesto Gómez-Sampera, with whom he would later participate in the Focsa building project.
Agencies/ Wiki/ RadioCentroCMQHist./ Extractos/ Excerpts/ Internet Photos/ Arnoldo Varona/ www.TheCubanHistory.com
THE CUBAN HISTORY, HOLLYWOOD.



 RADIOCENTRO CMQ: el Primer complejo de Edificios de Uso Mixto en La Habana, Cuba. PHOTOS. * RADIOCENTRO CMQ: the First Complex of Mixed-Use Buildings in Havana, Cuba. PHOTOS.
RADIOCENTRO CMQ: el Primer complejo de Edificios de Uso Mixto en La Habana, Cuba. PHOTOS. * RADIOCENTRO CMQ: the First Complex of Mixed-Use Buildings in Havana, Cuba. PHOTOS.





